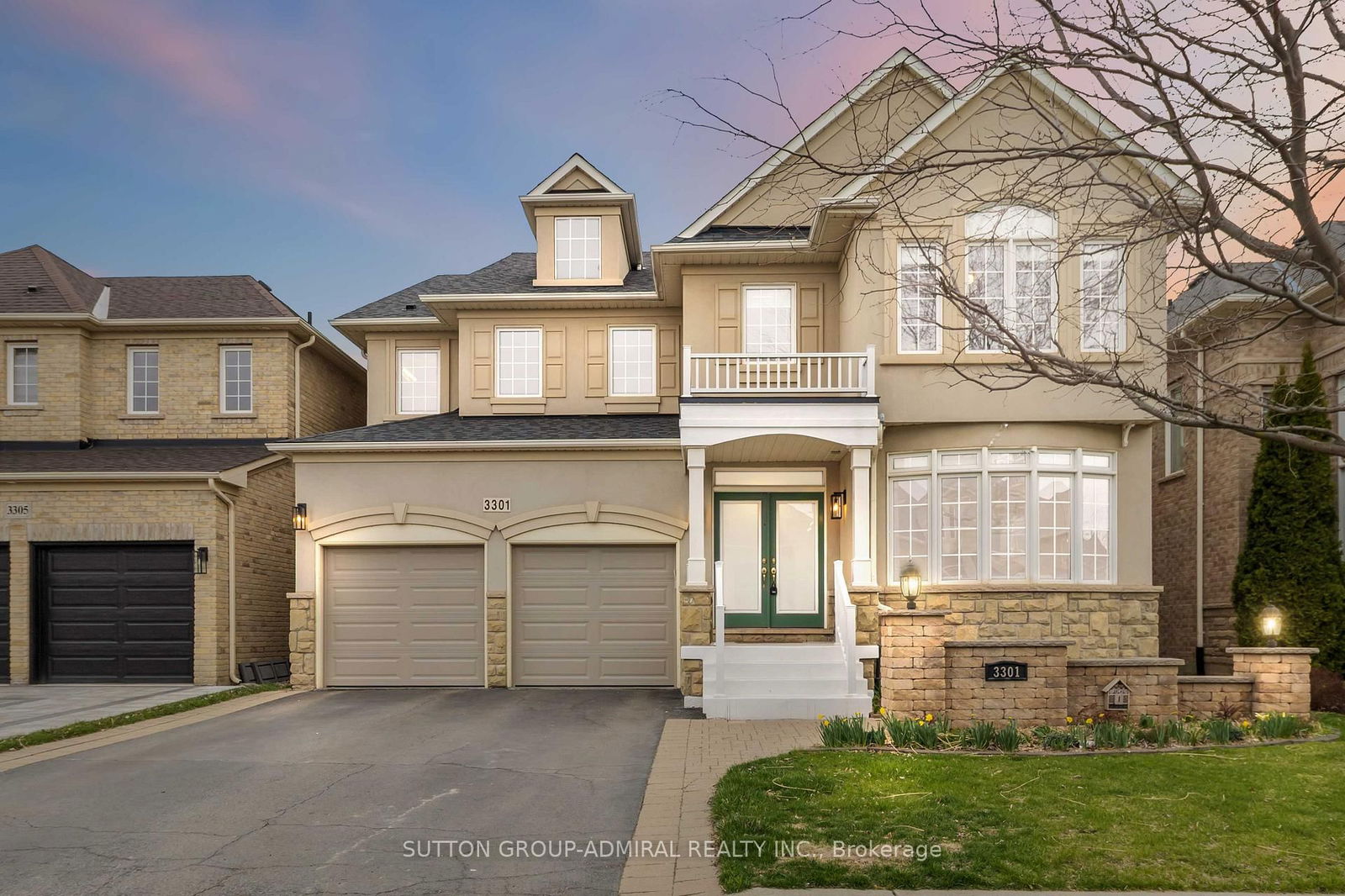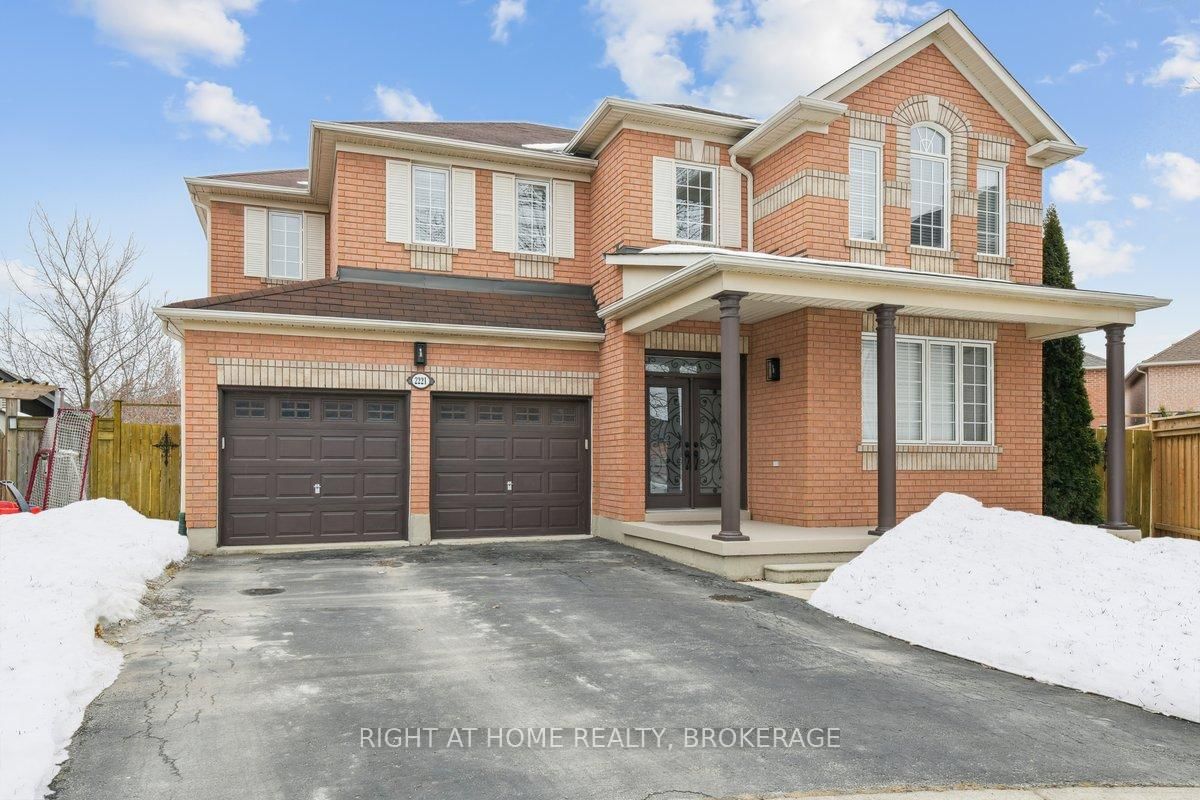Overview
-
Property Type
Detached, 2-Storey
-
Bedrooms
4 + 1
-
Bathrooms
4
-
Basement
Finished
-
Kitchen
1
-
Total Parking
4 (2 Attached Garage)
-
Lot Size
41.37x121.82 (Feet)
-
Taxes
$9,131.00 (2025)
-
Type
Freehold
Property Description
Property description for 2301 Baronwood Drive, Oakville
Property History
Property history for 2301 Baronwood Drive, Oakville
This property has been sold 4 times before. Create your free account to explore sold prices, detailed property history, and more insider data.
Schools
Create your free account to explore schools near 2301 Baronwood Drive, Oakville.
Neighbourhood Amenities & Points of Interest
Find amenities near 2301 Baronwood Drive, Oakville
There are no amenities available for this property at the moment.
Local Real Estate Price Trends for Detached in West Oak Trails
Active listings
Average Selling Price of a Detached
June 2025
$1,461,273
Last 3 Months
$1,414,011
Last 12 Months
$1,533,214
June 2024
$1,553,871
Last 3 Months LY
$1,659,107
Last 12 Months LY
$1,653,797
Change
Change
Change
Historical Average Selling Price of a Detached in West Oak Trails
Average Selling Price
3 years ago
$1,524,971
Average Selling Price
5 years ago
$1,172,455
Average Selling Price
10 years ago
$864,867
Change
Change
Change
Number of Detached Sold
June 2025
11
Last 3 Months
11
Last 12 Months
11
June 2024
14
Last 3 Months LY
18
Last 12 Months LY
13
Change
Change
Change
How many days Detached takes to sell (DOM)
June 2025
26
Last 3 Months
18
Last 12 Months
25
June 2024
13
Last 3 Months LY
14
Last 12 Months LY
20
Change
Change
Change
Average Selling price
Inventory Graph
Mortgage Calculator
This data is for informational purposes only.
|
Mortgage Payment per month |
|
|
Principal Amount |
Interest |
|
Total Payable |
Amortization |
Closing Cost Calculator
This data is for informational purposes only.
* A down payment of less than 20% is permitted only for first-time home buyers purchasing their principal residence. The minimum down payment required is 5% for the portion of the purchase price up to $500,000, and 10% for the portion between $500,000 and $1,500,000. For properties priced over $1,500,000, a minimum down payment of 20% is required.




















































